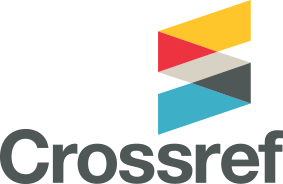AUTOCAD COMPUTER MODELING METHODOLOGY IN THE EDUCATIONAL PROCESS OF CONFECTIONERY SHOP DESIGN
Keywords:
fundamentals of automated design, AutoCAD, design calculations, teaching methodologyAbstract
The modern quality of development and preparation of engineering and design drawings of course projects and bachelor’s qualification works in the specialty 181 (G13) “Food Technologies” requires the use of computer graphics programs that allow significantly accelerating the speed of creation and implementation of construction projects in the food industry. Mastering the AutoCAD graphics program by students, which is one of the most widely used computer systems at the engineering level, is based on the methodological support of laboratory classes in the discipline «Fundamentals of Computer-Aided Design».The article is devoted to the development of the methodology for modeling a confectionery shop in the environment of the AutoCAD graphics system. Recommendations are given for including in the educational process of the discipline “Fundamentals of Computer-Aided Design” an algorithm for the sequence of actions when performing the graphic part of the course project and bachelor’s qualification work, namely the enterprise plan, using the AutoCAD computer program. The methodology allowed to increase the efficiency of mastering the necessary material in the discipline “Fundamentals of Automated Design” and reduce the time for its assimilation. The historical component and the current urgent need to use computer programs in the educational process in higher education in the specialty 181 (G13) “Food Technologies” are shown. The developed methodology was tested during laboratory classes and has a certain methodological value.Therefore, the data of the developments that add materials for the methodological content of the course “Fundamentals of Automated Design” in a virtual environment are relevant in the educational process. The results of the presented work are used in the sections of the textbook on the design of restaurant enterprises for students of engineering specialties of higher educational institutions.
References
Цвіркун Л. І., Бешта Л. В. Інженерна та комп’ютерна графіка. AutoCAD : навч. посіб. Дніпро : НТУ «Дніпровська Політехніка», 2018. 209 с.
Павловський С. М., Бабков А. В. Основи автоматизованого проектування : лабораторні роботи в середовищі AutoCAD: навч. посіб. Херсон : ОЛДІ-ПЛЮС, 2021. 598 с.
David Weisberg. History of CAD. URL: https://www.shapr3d.com/blog/history-of-cad (дата звернення 15.04.2025).
Onstott, S. AutoCAD® and AutoCAD LT® Essentials. URL: https://onlinelibrary.wiley.com/doi/book/10.1002/9781119414124 (дата звернення 11.04.2025).
An Excellent History of CAD. URL: https://www.eeweb.com/an-excellent-history-of-cad/ (дата звернення 11.04.2025).
Omura, G., & Benton, B. C. Installing and Setting Up AutoCAD. Mastering AutoCAD and AutoCAD LT, First Edition.
URL: https://journals.indexcopernicus.com/search/article?articleId=2336064 (дата звернення 10.04.2025).
Свідрак І. Г., Tопчій В. І., Максіско О. Р. Моделювання гірського масиву та індивідуального житлового будинку на схилі в середовищі графічної системи AutoCAD для віртуального навчального середовища у Вищій школі. Частина II. НВ ЛНУ ветеринарної медицини та біотехнологій. Серія: Харчові технології. 2018. № 20(85). С. 128–133. URL: https://doi.org/10.15421/nvlvet8524 (дата звернення 09.04.2025).
Свідрак І. Г., Бойкo О. O., Баспалов A. Л. Побудова плану і розрізу будівельного майданчика у середовищі графічного редактора AutoCAD для віртуального навчального простору у Вищій школі. НВ ЛНУ ветеринарної медицини та біотехнологій. Серія: Харчові технології. 2019. № 21(91). С. 89–94. URL: https://doi.org/10.32718/nvlvet-f9115 (дата звернення 09.04.2025).







